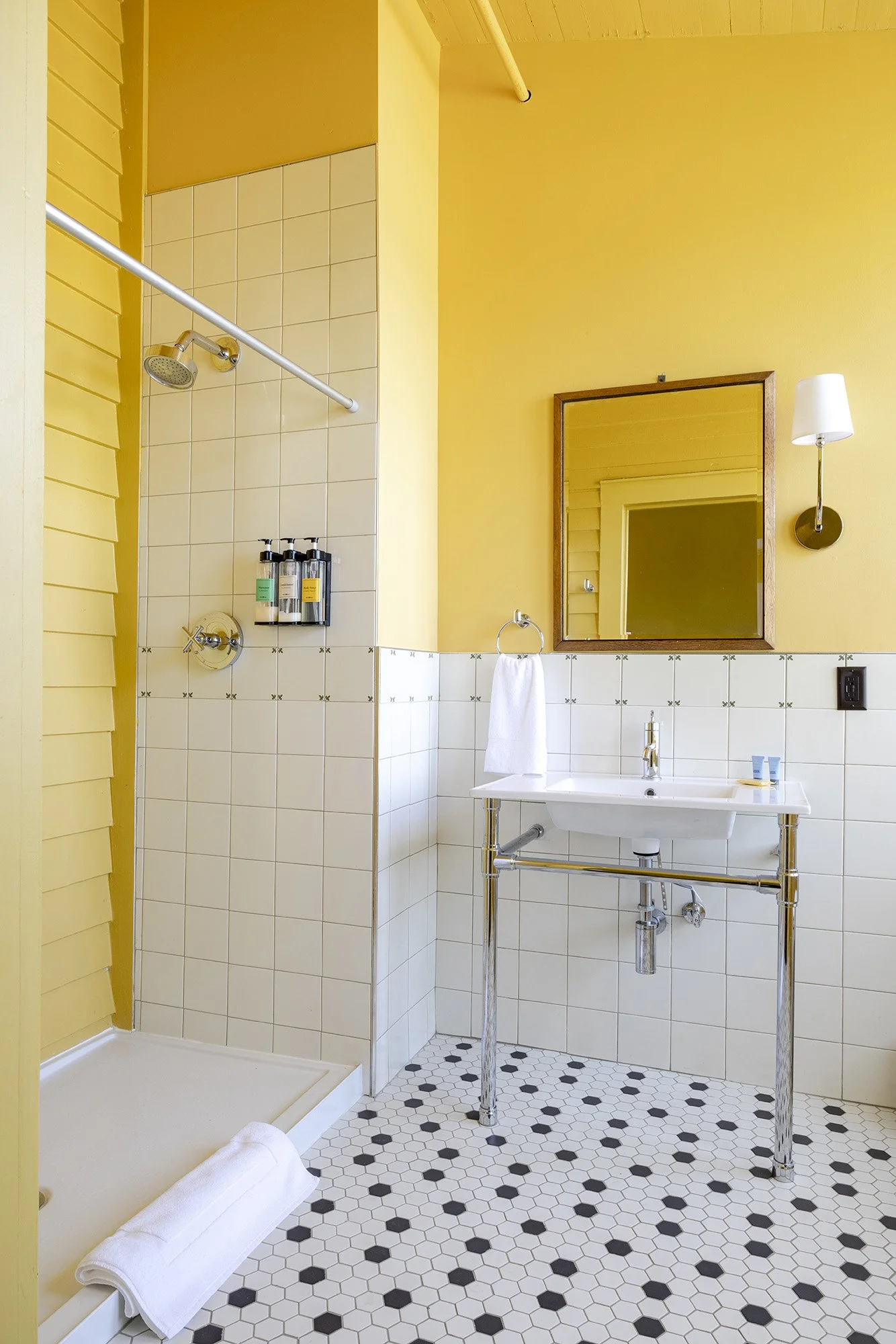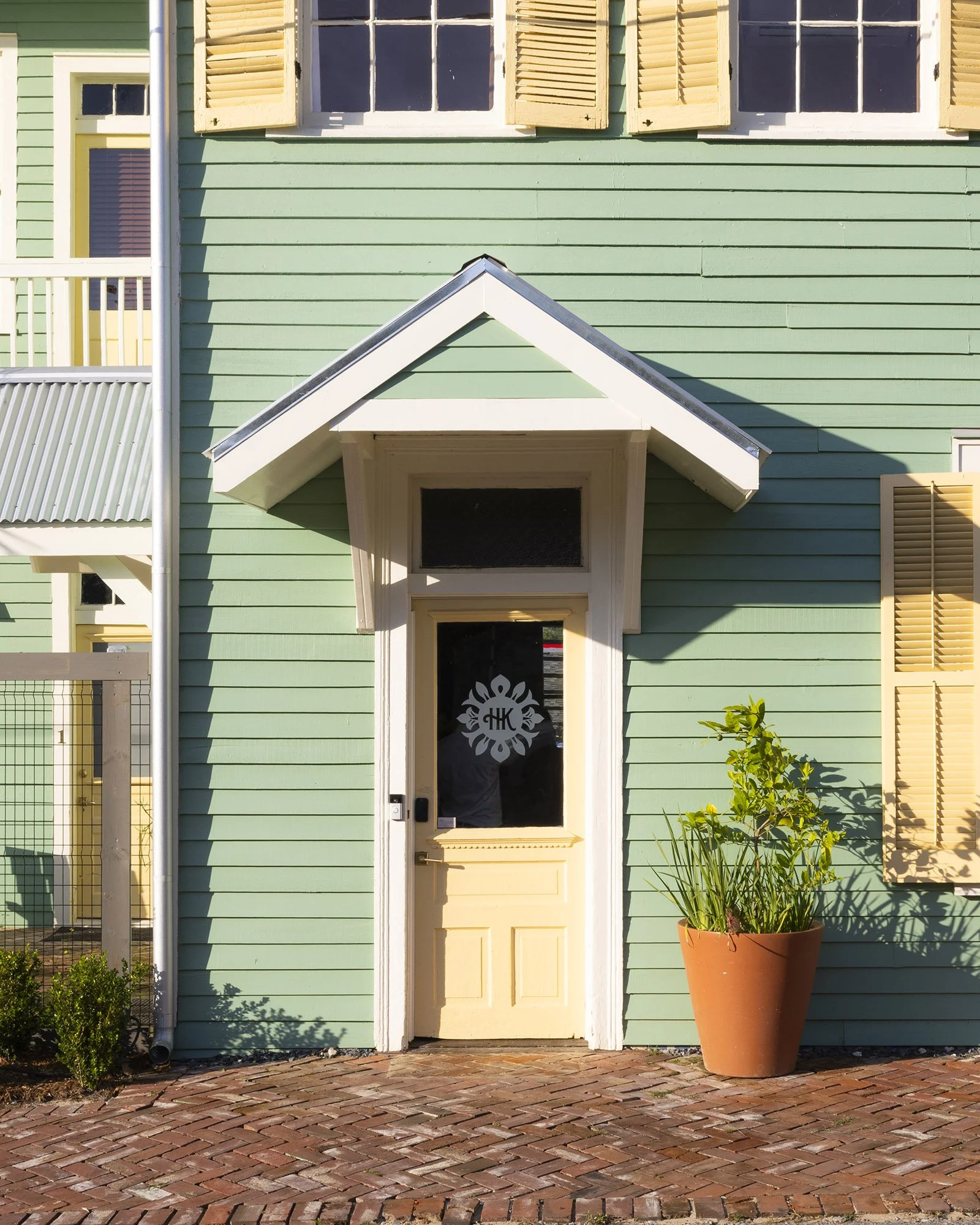Second floor corridor: During the restoration, peeling back layers of wall finish, the design team found the original hand-painted faux-marble murals, which were painstakingly restored. The faux-marble is emblematic of the height of the steamboat era in the town. Below the faux-marble, wainscoting, which was added during Victorian times and the railroad era, was also retained and restored, juxtaposing two eras of the building’s history.
Pendant lights in the center of the corridor are original and were restored. The ceiling is painted in the updated light violet from the building’s Victorian color palette. Décor includes a six-piece Victorian parlor set, transforming this generous hallway, a key volume in the building, into a social space for hotel guests and visitors.





























