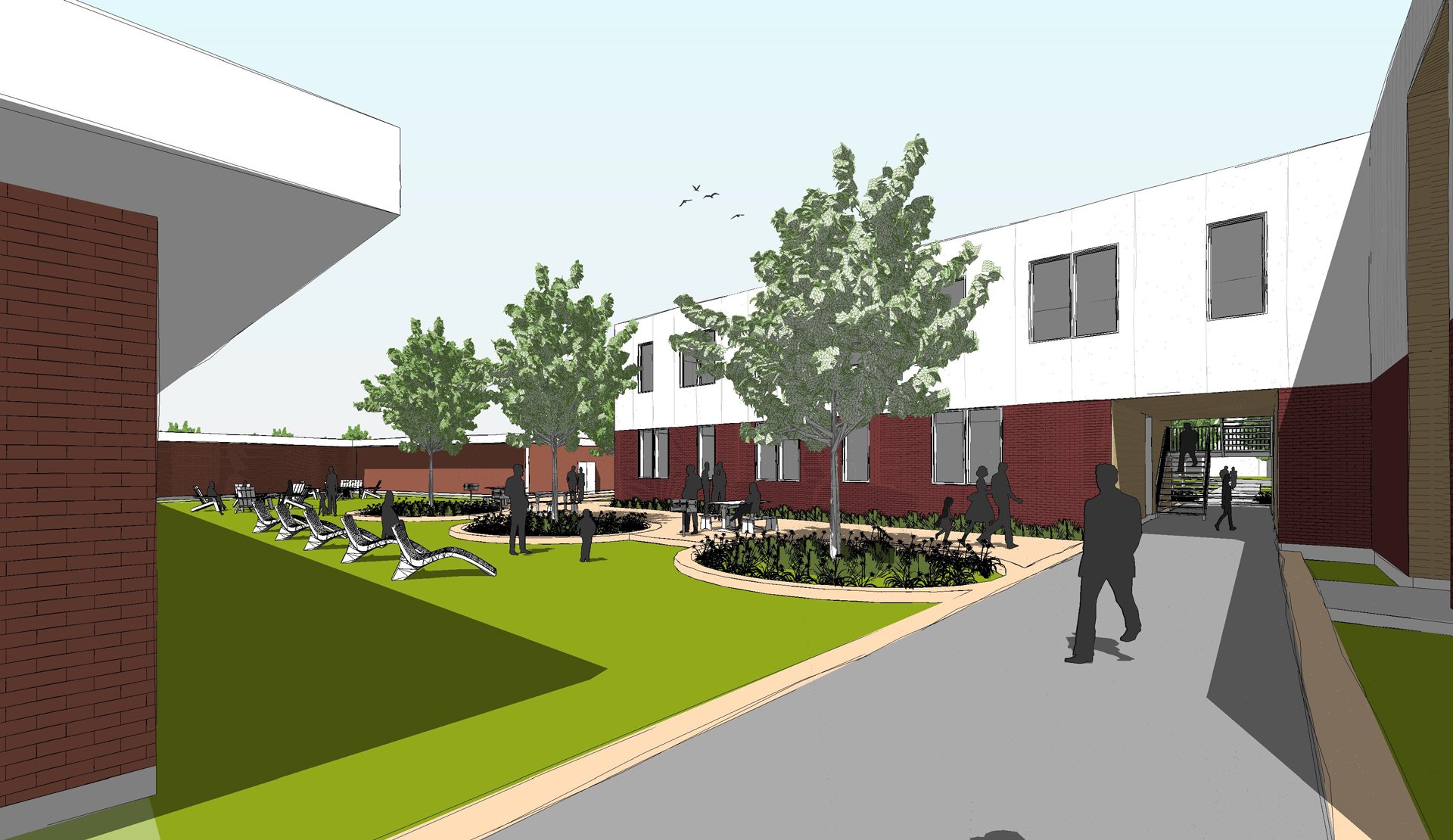In November of 2019 Saint-Luc purchased the St. Luke General Hospital building in Arnaudville in hopes of creating a physical space of its own, the Saint-Luc French Immersion and Cultural Campus. They aimed to build on what they established over the course of 12 years, as well as draw inspiration from the French immersion structure at Université Sainte-Anne in Nova Scotia, Canada. With renovation begun, the Saint-Luc Campus was on its way to be a versatile center for French immersion, education, and cultural exchanges, offering spaces for learning, collaboration, and traditional crafts.























