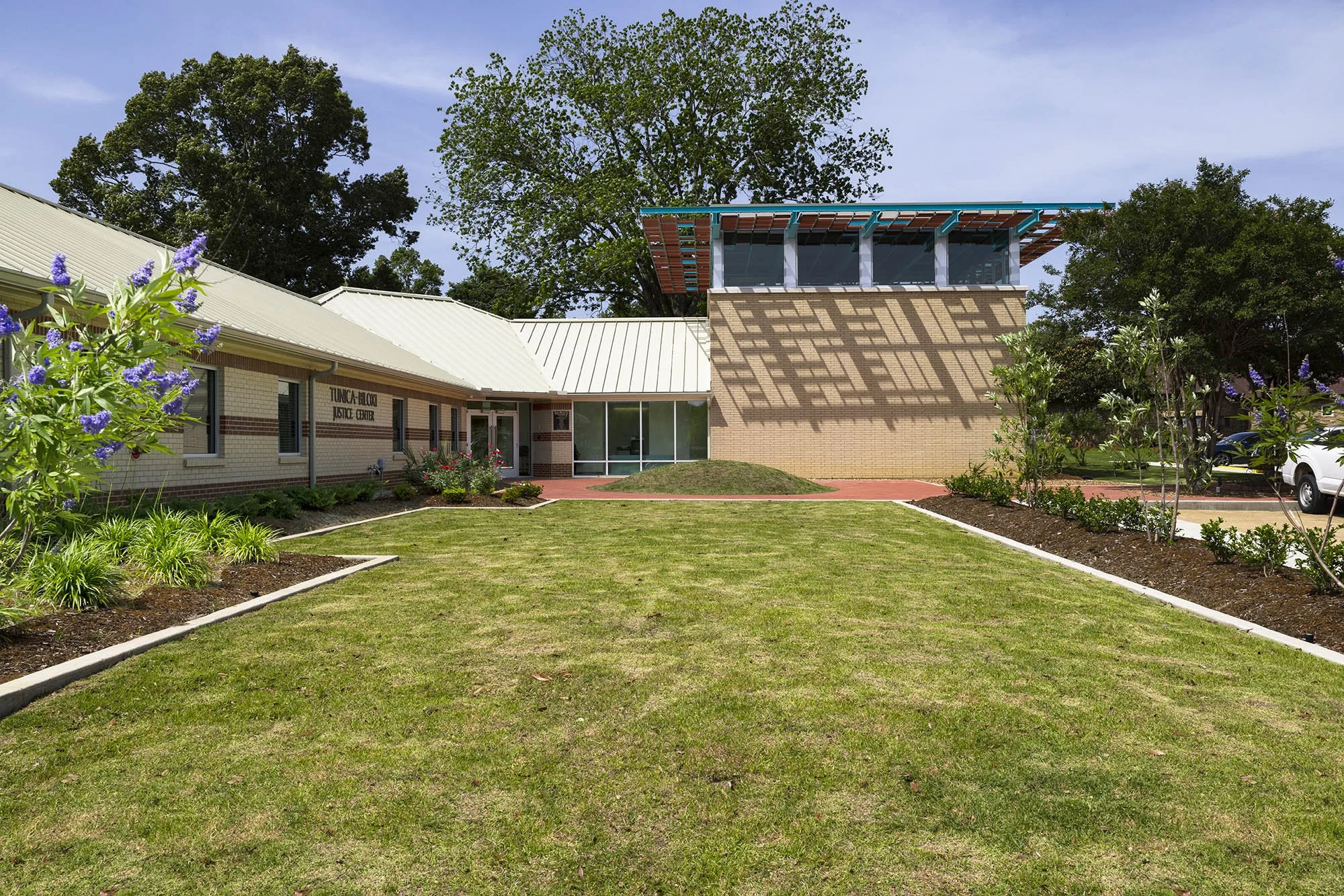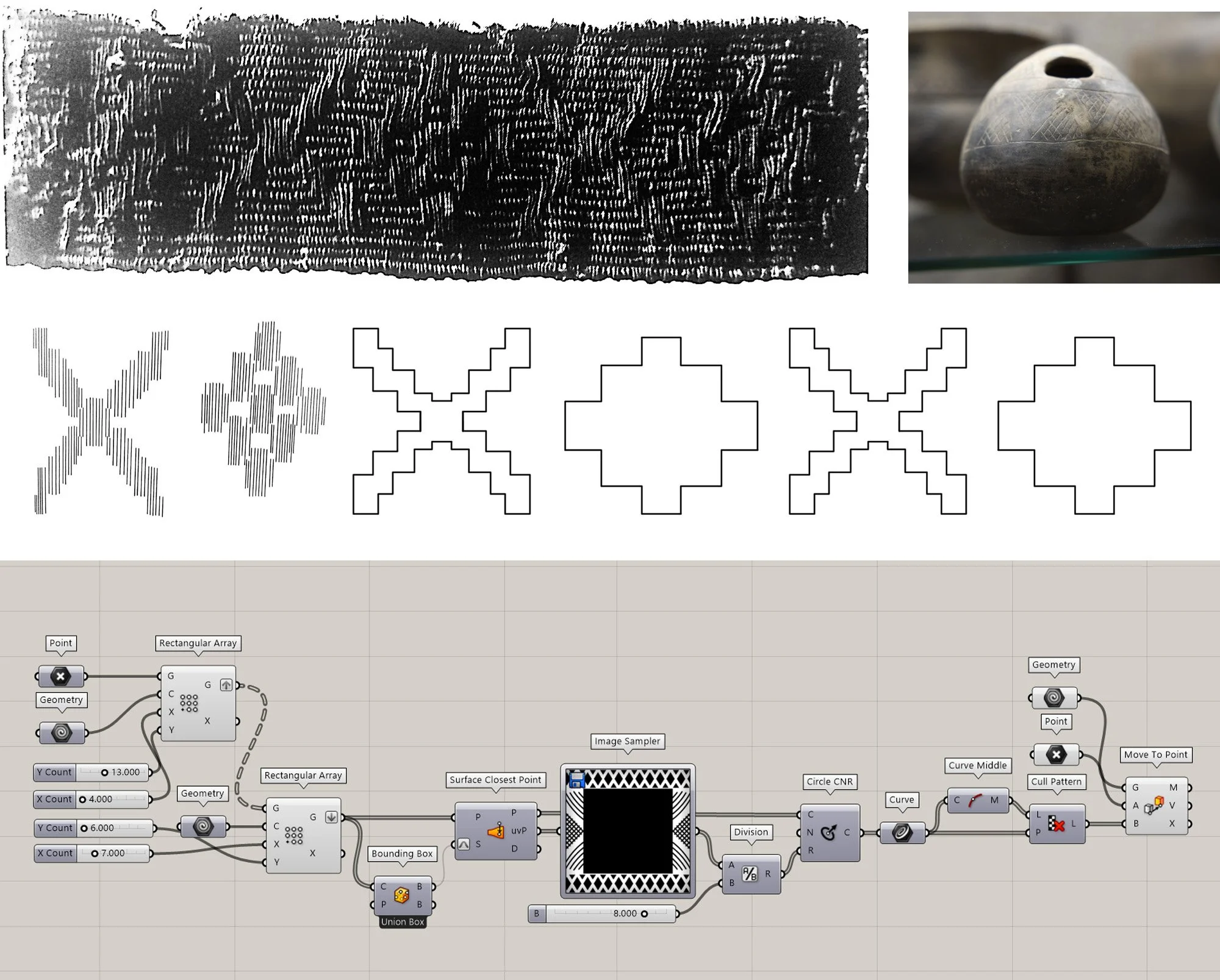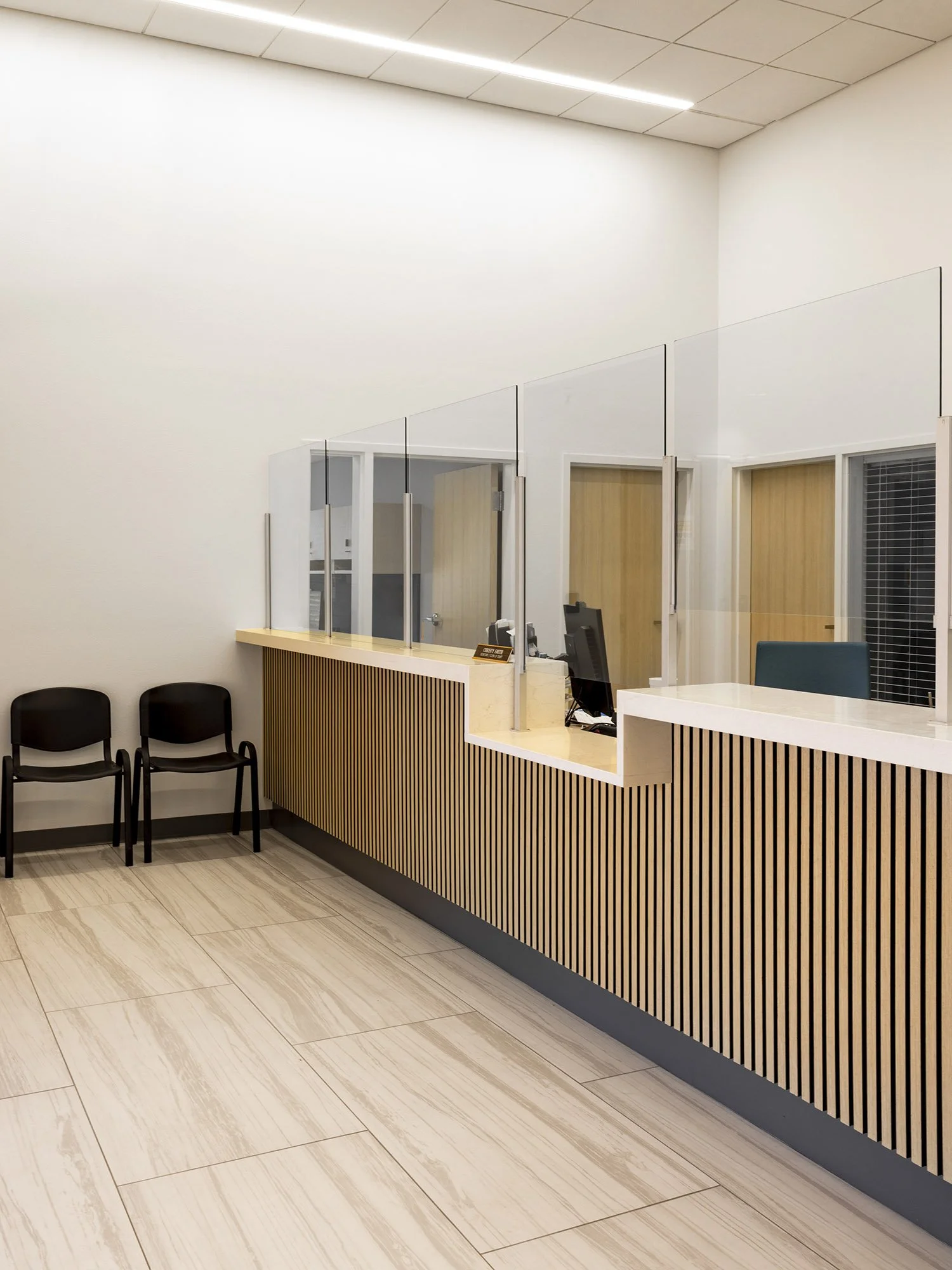A shifting trail of light moves across the courtroom floor throughout the day, casting shadows of the brise-soleil’s lacy profile throughout the space, making the passage of time and sun visible during court proceedings. Light wood panels provide acoustical treatment along the rear wall behind the audience and behind the judge’s bench, complementing the golden cypress tone used at the ceiling. The jury box and attorney area are carpeted, while the public seating area is finished with porcelain tile, establishing a subtle threshold between the two zones. The tribal seal is prominently displayed above the judge’s bench. The bench’s casework features a light wood tone in keeping with the ceiling and acoustical panels, reinforcing a cohesive and balanced material palette.
From any seat in the room, the continuous band of clerestory glazing offers a consistent upward view: the terracotta screen silhouetted against the bright sky. This pairing of shadow and light, earth and sky, reinforces the presence of the screen as both structure and symbol.
The courtroom follows a traditional court layout, with defined zones for the judge, jury, attorneys, and public. The brise-soleil’s intricate pattern reappears in the courtroom rails, which separate the public seating area from the courtroom floor. Economically assembled from common lumber and then tinted to a deep espresso, these rails feature the same pattern generated through the scripting process used for the brise-soleil, linking symbolic language across material and function.














